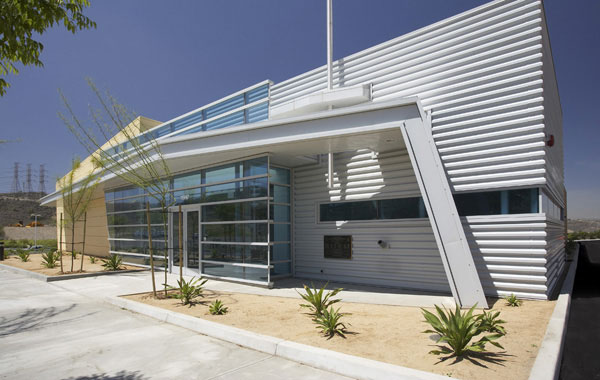Project Description

WES provided land surveying services, civil engineering design and hydrology calculations for this new 9,206 square-foot facility which included an administrative building with staff support areas, an apparatus bay area, a training facility, a trainee/visitor entrance, staff entrance with secured equipment parking, small laboratory, testing area and robotics training area and 28,462 square feet of parking lot with 50 parking spaces. Innovative storm water techniques were used for filtering parking lot runoff through a large bioswale. This project met the requirements for LEED® Silver project designation.
Project Details
| Categories | |
| Client | City of Los Angeles |
| Location | Mission Hills, CA |
