Civil Design
-
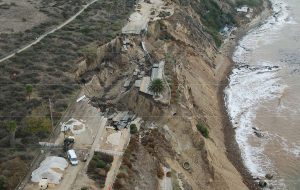
White Point Landslide Public Improvement
WES participated in the Civil Design portion of remediation of the landslide, which occurred on November 2011. Plans, Specifications and Estimates (PSE) were prepared. This landslide occurred in 2 jurisdictions – the City of Los Angeles and the County of Los Angeles with parkland to the north and the beach to the south. WES coordinated […]
-
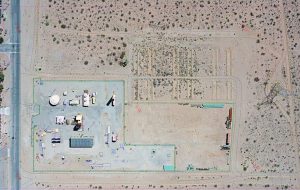
Adelanto Southern California Gas Compressor Station
WES performed land surveying, aerial mapping and civil engineering services for the design of a new gas compressor station. A topographic map at scale 1″ = 20′ with 1-foot contour intervals was produced. Critical design features not picked up on the aerial photos were supplemented with ground surveys. WES produced digital color ortho-rectified photography. Civil […]
-
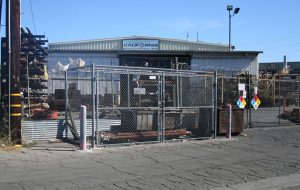
California Drop Forge Alhambra Avenue
City of Los Angeles requires stringent measures to mitigate storm water and California Drop Forge was required to comply with new regulations. WES provided a solution and designed a system that conveys all storm water to proposed infiltration devices. The designed system takes care of the first 0.75 inches of rainfall of a storm event […]
-
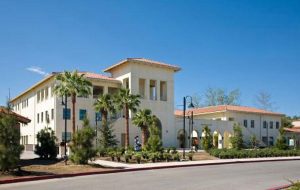
Pierce Community College Student Services Center and Parking Lot
WES performed Civil Engineering Design and Land Surveying Services for the construction of the new student services building, parking lot, pedestrian mall and adjacent roadways on a 2-acre site at Pierce College. The client goal of LEED® Certification was met through grading design, design of drainage through sustainable methods and utility plans provided for the […]
-
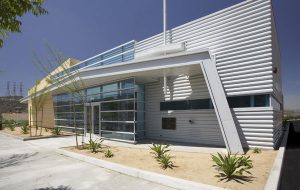
City of Los Angeles, Valley Bomb Squad Facility
WES provided land surveying services, civil engineering design and hydrology calculations for this new 9,206 square-foot facility which included an administrative building with staff support areas, an apparatus bay area, a training facility, a trainee/visitor entrance, staff entrance with secured equipment parking, small laboratory, testing area and robotics training area and 28,462 square feet of […]
-
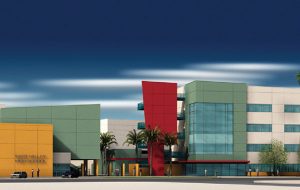
East Valley High School and Cal Burke High School
Wagner Engineering & Survey, Inc. (WES) provided the civil engineering design services for an 18.22 acre school site with 350,000 sq. ft. of gross building floor area which houses more than 2,300 students. Design work for this project included site grading; drainage; earthwork quantities; utility configurations; and “B” – Permit plans including storm drains, street […]
-
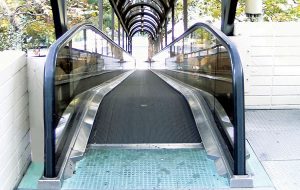
County of Los Angeles, Hollywood Bowl Renovation/Expansion Project
WES designed drainage and grading, paving and demolition plans for the construction of new escalators at the world famous Hollywood Bowl site. The Plans include profiles showing proposed grades, proposed structures, ties and curve data. WES created a 3-D surface model for the grading and drainage designs at a 1”=20’ scale with one-foot contour intervals. This project was constructed within schedule and budget. The Storm Water Pollution Prevention Plans (SWPPP) were prepared to the County of Los Angeles standards.
